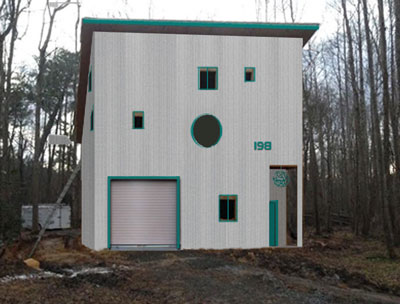|
 The Woods Workshop
The Woods Workshop(rendered by Bette)
In keeping with our environmental philosophies, we are re-using recycled and recylable materials as well as energy efficient building methods and mechanical systems. We will be cooling and supplementally heating with mini-split systems with a wood stove on the first floor and a wood-burning fireplace on the second. The water heater, clothes dryer, and cooking range will be propane, with LED lighting and water and energy efficient fixtures and appliances. The rainwater collected will provide for all water use with a shallow well backup. There is only one bathroom on the apartment level, but there is access to that bath from either the livingroom or the bedroom. There is also a powder room under the stairs on the first level for convenience while working on the boat or the motorcycles. A large utility sink in on the first floor is built into the concrete workbench.
WIND TURBINE UPDATE
CONTRUCTION DRAWINGS:
Land Disturbing (Northumberland County) Driveway Permit (VDOT)
S.I.P. "DO's & DON'Ts" Suppliers and Services
This page last updated January 19, 2017 Copyright© 2017 Cobbs Hall Woods. For questions or comments, please email: bettegruben@gmail.com Hosted by bluehost |